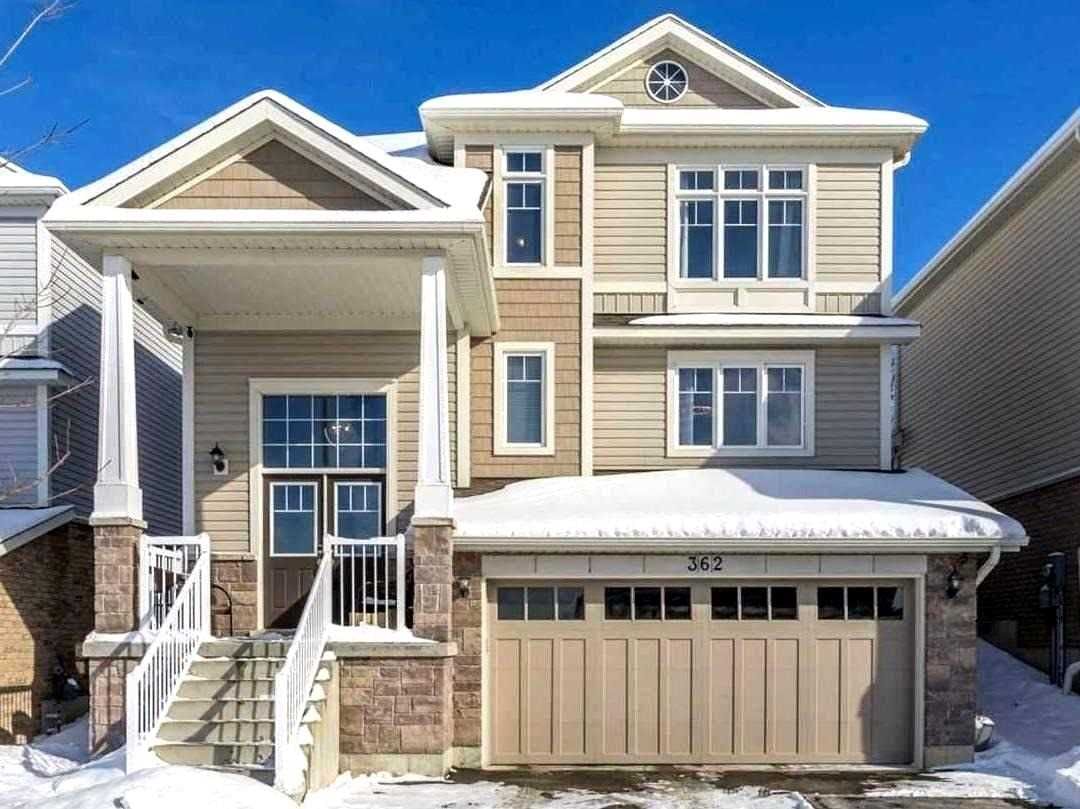$969,000
$***,***
3+1-Bed
4-Bath
2000-2500 Sq. ft
Listed on 2/1/23
Listed by FOREST HILL REAL ESTATE INC., BROKERAGE
A Stunning Light Filled 2 Story, 7 Years New Home With 2851 Total Sq Ft., In The Prime "West End". Designer Finishes Thru-Out And A Well Laid Out Floor Plan That Features: A Grand Entrance, An Eat-In Kitchen W/ Oversized Island & Breakfast Bar. Marble Counters & Back Splash, Overlooking Great Room With Custom Gas Fp W/ Hearth. Formal Living Or Dining Room & Hardwood Floors. W/O From Your Kitchen To The Spacious Back Yard Oasis With Custom Built Deck And Oversized Gazebo. 2nd Floor: A Spacious Primary W/ Ensuite & 2 Generous Bedrooms W/ A Jack & Jill Bath & Laundry. Lower Level Has A Professional Grade Sound Insulated Theatre Room, Extra Bedroom & Bathroom. The Perfect Neighbourhood To Grow Your Family. Jackson Creek Meadows Has Endless Green Space And Trails, On City Bus Route And Is In The Catchment Area To Some Of Peterborough's Best Schools.
All Permanent Fixtures Belonging To The Premises Deems Free Of All Liens And Encumbrances Including Existing Fridge, Stove, Washer, Dryer, B/I Dishwasher, B/I Microwave, All Elfs And Theater Room Projector And Equipment.
X5886865
Detached, 2-Storey
2000-2500
10
3+1
4
2
Built-In
4
6-15
Central Air
Finished
Y
Stone, Vinyl Siding
Forced Air
Y
$4,921.77 (2022)
155.36x40.35 (Feet) - 155.63 X 40.55 /160.26 X 40.23
